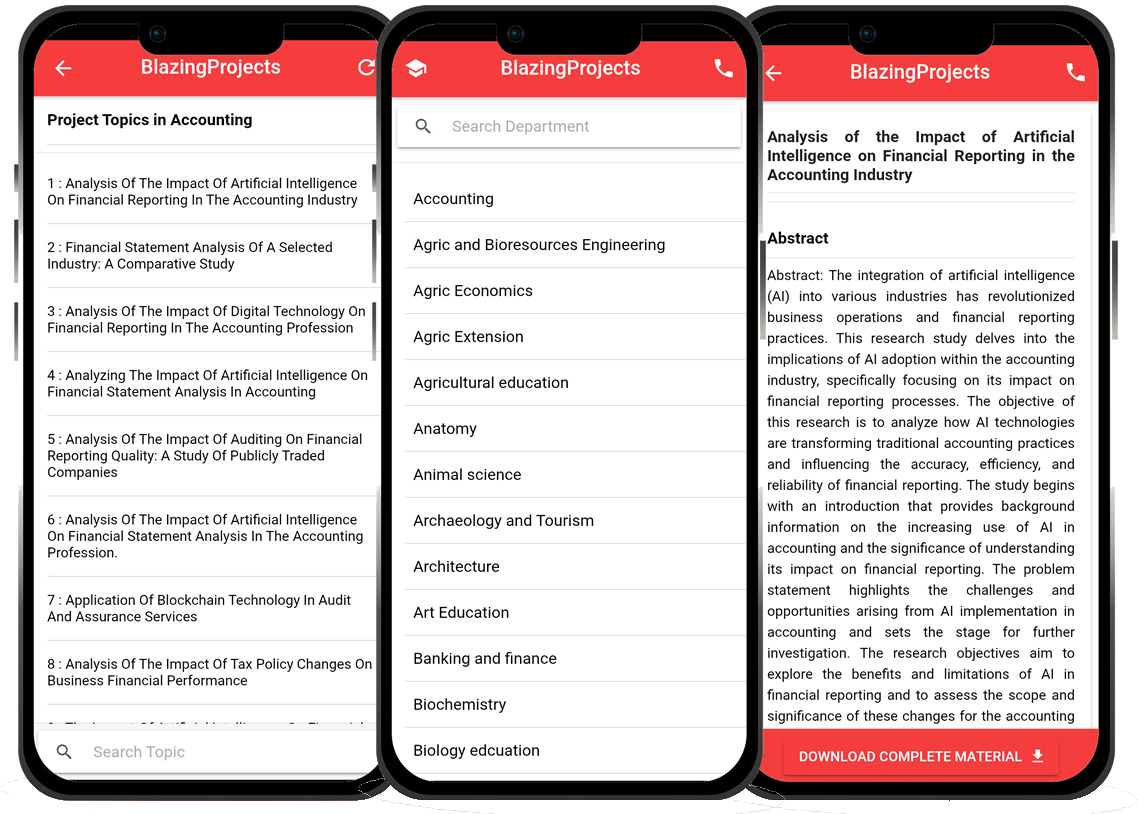Structural/reinforcement detailing of a single storey residential building with retaining wall
Table Of Contents
Chapter ONE
1. Introduction1.2 Background of Study
1.3 Problem Statement
1.4 Objective of Study
1.5 Limitation of Study
1.6 Scope of Study
1.7 Significance of Study
1.8 Structure of the Research
1.9 Definition of Terms
Chapter TWO
2.1 Overview of Structural Engineering2.2 Importance of Reinforcement Detailing
2.3 Previous Studies on Residential Building Design
2.4 Retaining Wall Design Principles
2.5 Materials Used in Construction
2.6 Structural Analysis Methods
2.7 Sustainability in Building Design
2.8 Building Codes and Regulations
2.9 Innovation in Structural Engineering
2.10 Future Trends in Construction Industry
Chapter THREE
3.1 Research Design3.2 Data Collection Methods
3.3 Sampling Techniques
3.4 Data Analysis Procedures
3.5 Experimental Testing
3.6 Questionnaire Development
3.7 Case Study Approach
3.8 Ethical Considerations in Research
Chapter FOUR
4.1 Analysis of Data4.2 Findings on Residential Building Design
4.3 Evaluation of Retaining Wall Performance
4.4 Comparison of Different Construction Materials
4.5 Interpretation of Structural Analysis Results
4.6 Discussion on Sustainable Building Practices
4.7 Compliance with Building Codes
4.8 Implications of Innovative Design Solutions
Chapter FIVE
5. Conclusion and Summary5.1 Summary of Research Findings
5.2 Achievements of the Study
5.3 Recommendations for Future Research
5.4 Practical Applications in Construction Industry
5.5 Conclusion and Final Remarks
Thesis Abstract
This is the presentation of an information on the structural reinforcement detailing of concrete members. Structural detailing is a branch of structural work that transposes the idea or works of a structural engineer into working drawing or easy utilization in the building construction works. Working drawing are produced an engineer for easy use by the contractors.
The processes detailing put in place was in conjunction with the recommendations of the concrete society and the institute of structural engineers. In building construction a good interaction and contractors are required. The methods, scates, symbols and notations must be standardized and understood by all parties in a project to minimize risks and communication hindrances.
A structure is broken down into identifiable elements for detailing work like bean column, slab etc which enables the different detailing aspects to be fully addressed and understood.
STRUCTURAL SYMBOLS
The abbreviations recommended for structural detailing work are a s follows.
a. R.C. – Reinforced concrete
drg – drawing
hor – horizontal
vest – vertical
dia – diameter
fdn – fordation
conc – concrete
col – column
b. Type of reinforcement
R – Mild steel bars
Y – High yield bars
c. Comments relating to reinforcement
C – center line
B – Bottom
T – Top
c/c – center to centre
TABLE OF CONTENT
CHAPTER ONE
INTRODUCTION
CHAPTER TWO
Detailing processes
Reinforcement sizes Notation of drawing Bar bending schedule Types of drawing Margins and panels
Thickness of line, lettering and spelling
Dimensions
Scales
CHAPTER THREE
REINFORCED CONCRETE
CHAPTER THREE
REINFORCED CONCRETE
CHAPTER FIVE
Detailing of the elements foundation
Staircase
Retaining wall
Bibliography
Thesis Overview
INTRODUCTION
Before a designer can relate his requirements dearly in a construction industry, a drawing is to be prepared; this is because the drawing serves as a general means of communication. Thus, the drawing is adopted mostly, then other means of communication in engineering sectors.
A structured engineer mostly engages himself in designs on construction of structures. Like roads, bridges, railways, dams, buildings and other public works.
The structural engineer makes initial designs, which are usually free – hand sketches of the work. These sketches are used to make clear and neat working drawing, which will b e used by the builder of contractor after approval for construction by the authorities involved.
The contributions of a detailer is highly significant to the construction process, for a well detailed drawing is a good medium of reducing the risks of building collapses and to avoid delays arising from doubts and too frequent clarifications.
This project shows the methods and techniques needed for detailing of reinforced concrete structures.
Blazingprojects Mobile App
📚 Over 50,000 Research Thesis
📱 100% Offline: No internet needed
📝 Over 98 Departments
🔍 Thesis-to-Journal Publication
🎓 Undergraduate/Postgraduate Thesis
📥 Instant Whatsapp/Email Delivery

Related Research
Design and Implementation of Smart Grid Technology for Renewable Energy Integration ...
The project titled "Design and Implementation of Smart Grid Technology for Renewable Energy Integration in Microgrids" focuses on the development and ...
Design and implementation of an energy-efficient smart home system using IoT technol...
The project titled "Design and Implementation of an Energy-Efficient Smart Home System Using IoT Technology" focuses on the development of a cutting-e...
Design and implementation of a smart grid system for efficient energy management...
The project on the "Design and Implementation of a Smart Grid System for Efficient Energy Management" aims to address the growing need for sustainable...
Design and Implementation of a Smart Home Automation System Using Internet of Things...
The project titled "Design and Implementation of a Smart Home Automation System Using Internet of Things (IoT) Technology" aims to explore the integra...
Design and implementation of a smart home energy management system using Internet of...
The project titled "Design and implementation of a smart home energy management system using Internet of Things (IoT) technology" aims to address the ...
Design and implementation of real-time power monitoring system using IoT technology ...
The project titled "Design and Implementation of Real-Time Power Monitoring System Using IoT Technology for Smart Homes" focuses on the development of...
Design and Implementation of Power Factor Correction Circuit for Residential Applica...
The project on "Design and Implementation of Power Factor Correction Circuit for Residential Applications" aims to address the issue of power factor i...
Design and Implementation of a Smart Grid System Using IoT Technology in a Local Pow...
The project "Design and Implementation of a Smart Grid System Using IoT Technology in a Local Power Distribution Network" aims to revolutionize the tr...
Design and Implementation of an IoT-based Home Energy Management System...
The project titled "Design and Implementation of an IoT-based Home Energy Management System" aims to address the growing demand for efficient energy m...