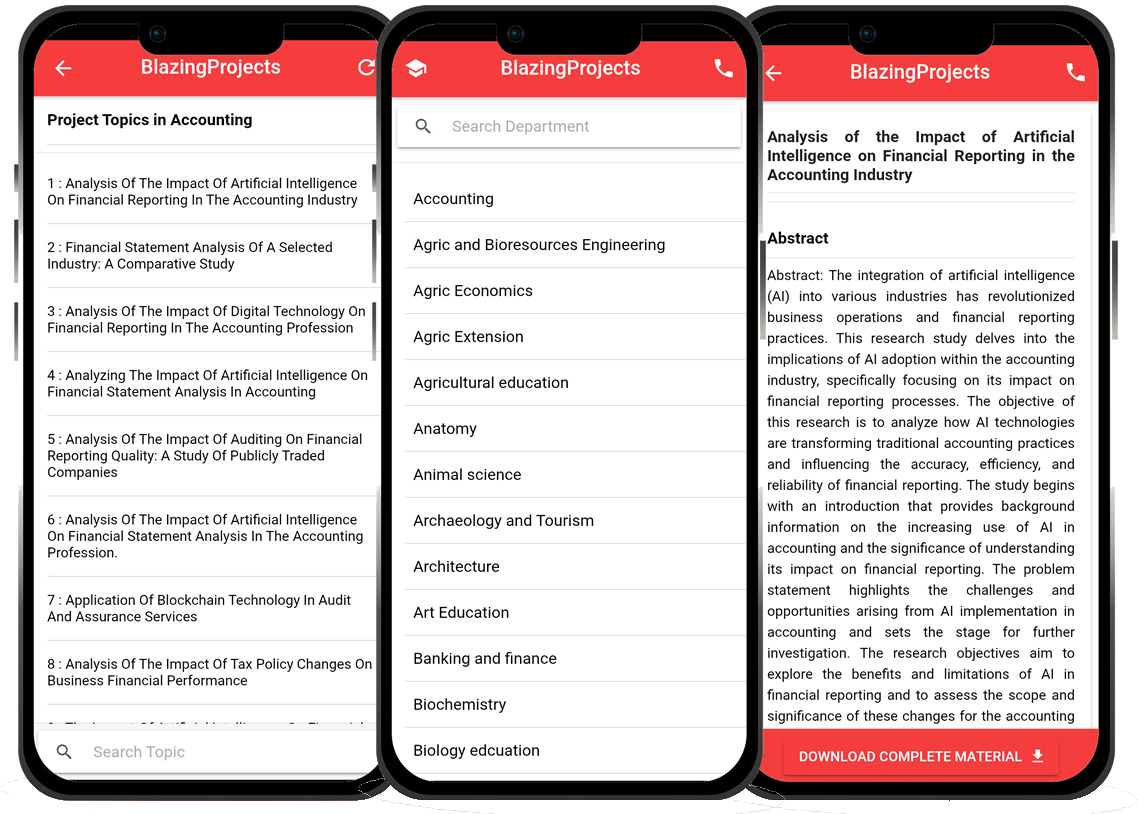EVALUATION OF CONSTRUCTION FORMWORK PRACTICES AND SAFETY ON PROJECTS IN NIGERIA
Table Of Contents
TABLE OF CONTENTS
ACKNOWLEDGMENTS ....................................................................................... ii
LIST OF TABLES....................................................................................................v
LIST OF FIGURES ................................................................................................ vi
ABSTRACT......................................................................................................... viii
Chapter 1
ABOUT THIS THESIS ...................................................................11.1 Introduction.................................................................................................... 1
1.2 Research Objectives and Analysis Approach ................................................ 3
1.3 Reader’s Guide................................................................................................ 6
Chapter TWO
ELEVATED FORMWORK FAILURE DURING CONSTRUCTION..........................7
2.1 Definition of Elevated Formwork............................................................... 7
2.2 Criteria of Formwork ....................................................................................... 8
2.2.1 Design Regulations...................................................................................... 8
2.2.2 Construction and Safety Regulations......................................................... 10
2.2.3 Sequences of Concrete Placement ............................................................ 11
2.3 Case Study: Formwork Failures during Concrete Construction..................... 13
2.3.1 Formwork Failures in South Korea............................................................ 13
2.3.2 Main Causes of Formwork Failures............................................................ 14
Chapter THREE
...............................................................................................17
3 INVESTIGATION ON ELEVATED FORMWORK DURING CONSTRUCTION...17
3.1 Analysis of Low-clearance Elevated Formwork............................................ 17
3.1.1 Overview of Field Survey .......................................................................... 17
3.1.2 Field Investigation....................................................................................... 20
3.1.2.1 Present status for construction ...............................................................20
3.1.2.2 Sequence of placing fresh concrete........................................................22
3.1.3 Summary .................................................................................................... 23
3.2 Analysis of High-clearance Elevated Formwork............................................ 24
3.2.1 Overview of an Interview.............................................................................. 24
3.2.2 Questionnaire Survey................................................................................. 25
3.2.2.1 Present status for construction ................................................................25
3.2.2.2 Sequence of placing fresh concrete.........................................................29
3.2.3 Overview of Field Survey ........................................................................... 31
3.2.4 Field Investigation....................................................................................... 33
3.2.4.1 Present status for construction ................................................................33
3.2.4.2 Sequence of placing fresh concrete.........................................................37
3.2.5 Summary .................................................................................................... 38
Chapter FOUR
..................................................................................................39
4.0 IMPORTANCE OF THE SEQUENCE OF CONCRETE PLACEMENT..........39
4.1 Problem Analysis......................................................................................... 39
4.2 Simplified Structural Analysis......................................................................... 41
4.3 Proposed Improvements for Construction .................................................... 45
4.4 Summary........................................................................................................ 45
Chapter FIVE
.....................................................................................................48
5.0 CONCLUSIONS AND RECOMMENDATIONS ..........................................48
5.1 Conclusions................................................................................................... 48
5.2 Recommendations........................................................................................ 49
APPENDIX A MEASURED DATA FOR THE SPACING OF SHORES ..............................................................................................................................50
B MEASURED DATA FOR THE INCLINATION OF SHORES..............................72
LIST OF REFERENCES......................................................................................74
BIOGRAPHICAL SKETCH ..................................................................................76
Thesis Abstract
ABSTRACT
This thesis presents the importance of the sequences of placing fresh concrete and other variables as a measurement to prevent elevated formwork failures in high-clearance reinforced-concrete buildings. To do so, the research was conducted to examine load paths of fresh concrete on projects being constructed in Nigeria. Recommendations from the research provide improvements to the construction processes for elevated formwork and strengthen the safety considerations as well as suggest a guide for better practices in the design and construction of elevated formwork in the future. The results of this thesis are summarized as follows
First, as a result of structural analysis of the sequence of placing concrete in relationship to current construction practices, when fresh concrete is placed, such as one way placement toward a short side, the possibility of the sudden collapse resulting from the unexpected lateral force is not usually a design consideration for high-clearance elevated formwork.
Second, construction of components of elevated formwork in cases where the height of each story is above 3.5 m should be considered during concrete construction. Operations of components are as follows the installation of the horizontal bracing and the diagonal bracing, the plumb of shores, and the exact installation of rows and columns of shores.
Third, the interconnection between the wall form and the slab form, which is one of the methods to prevent the lateral force in case of high-clearance elevated formwork, is perfunctorily executed. Also, the spacing of shoring is observed to meet the specifications to some degree, but the shores are not closely tied together with the upper and lower part. Because binding is difficult to realize, it is necessary to regulate or specify the criterion.
Finally, measurements to reduce the lateral force occurring in shores due to the sequence of placing fresh concrete are required by conducting structural analysis in many ways. It is important to consider conditions based on the construction field operations rather than to assume many constraint conditions.
Based on the finding in construction field operations, the thesis will be a great contribution to future research such as material experiment, structural analysis, and design as useful data to ensure the safety of elevated formwork. Also, the thesis will be used as the guideline when the preliminary planning is established for materials and construction in high-clearance reinforced-concrete buildings.
Thesis Overview
Blazingprojects Mobile App
📚 Over 50,000 Research Thesis
📱 100% Offline: No internet needed
📝 Over 98 Departments
🔍 Thesis-to-Journal Publication
🎓 Undergraduate/Postgraduate Thesis
📥 Instant Whatsapp/Email Delivery

Related Research
Energy-Efficient Building Design Using Sustainable Materials and Technologies...
The project titled "Energy-Efficient Building Design Using Sustainable Materials and Technologies" aims to explore the integration of sustainable mate...
Energy-Efficient Building Design Using Smart Technologies...
The project titled "Energy-Efficient Building Design Using Smart Technologies" focuses on exploring the integration of smart technologies to enhance e...
Implementation of Smart Building Energy Management System...
The project titled "Implementation of Smart Building Energy Management System" aims to address the growing need for more sustainable and efficient ene...
Implementation of Smart Building Automation System using IoT Technology...
The project titled "Implementation of Smart Building Automation System using IoT Technology" aims to explore the integration of Internet of Things (Io...
Development of an Energy-Efficient Smart Building System...
The project titled "Development of an Energy-Efficient Smart Building System" aims to address the growing need for sustainable and environmentally fri...
Integration of Renewable Energy Sources in Building Design for Enhanced Sustainabili...
The project titled "Integration of Renewable Energy Sources in Building Design for Enhanced Sustainability" aims to explore the integration of renewab...
Implementation of Green Building Technologies for Sustainable Construction Practices...
The project titled "Implementation of Green Building Technologies for Sustainable Construction Practices" focuses on the integration of environmentall...
Design and Implementation of a Smart Energy Management System for Residential Buildi...
The project titled "Design and Implementation of a Smart Energy Management System for Residential Buildings" aims to address the growing importance of...
Design and Construction of a Sustainable Green Building Using Recycled Materials...
The project titled "Design and Construction of a Sustainable Green Building Using Recycled Materials" aims to address the growing need for sustainable...